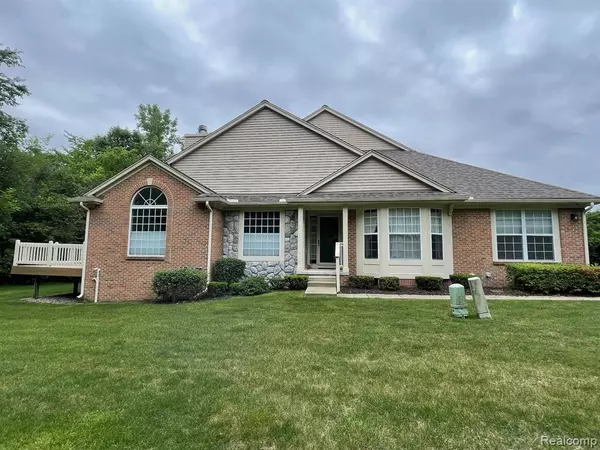For more information regarding the value of a property, please contact us for a free consultation.
2001 Cobra Court 94 Canton Twp, MI 48188
Want to know what your home might be worth? Contact us for a FREE valuation!

Our team is ready to help you sell your home for the highest possible price ASAP
Key Details
Property Type Condo
Sub Type Ranch
Listing Status Sold
Purchase Type For Sale
Square Footage 1,946 sqft
Price per Sqft $207
Subdivision Replat No 1 Of Wayne County Condo Sub Plan No 525
MLS Listing ID 20250037830
Sold Date 07/08/25
Style Ranch
Bedrooms 2
Full Baths 2
HOA Fees $471/mo
HOA Y/N yes
Year Built 2001
Annual Tax Amount $4,998
Property Sub-Type Ranch
Source Realcomp II Ltd
Property Description
WELCOME HOME! THIS EFFICIENT, WELL CARED FOR HOME IS JUST THE RIGHT FIT FOR YOU! TWO FULL BEDROOMS AND BATHROOMS, A DEN, DINING ROOM, LIVING ROOM & LAUNDRY ALL ON ONE FLOOR! FULL DAYLIGHT BASEMENT THAT IS PLUMBED FOR A BATH AND HAS 2 WATER HEATERS. THE LARGE COMPOSITE DECK IS COMPLETELY PRIVATE WITH A PRIVACY WALL AND WOODS BEHIND YOU. THE 2 CAR GARAGE COMPLETES THE PACKAGE! COME TAKE A LOOK!!
Location
State MI
County Wayne
Area Canton Twp
Direction East on Newton off Beck then Left on Hogan Way to Cobra
Rooms
Basement Unfinished
Kitchen Dishwasher, Dryer, Free-Standing Electric Range, Free-Standing Refrigerator, Microwave, Washer
Interior
Hot Water Natural Gas
Heating Forced Air
Cooling Ceiling Fan(s), Central Air
Fireplaces Type Gas
Fireplace yes
Appliance Dishwasher, Dryer, Free-Standing Electric Range, Free-Standing Refrigerator, Microwave, Washer
Heat Source Natural Gas
Laundry 1
Exterior
Exterior Feature Club House, Grounds Maintenance, Private Entry, Pool – Community
Parking Features Direct Access, Electricity, Door Opener, Attached, Garage Faces Front
Garage Description 2 Car
Roof Type Asphalt
Porch Deck, Porch
Road Frontage Paved
Garage yes
Private Pool Yes
Building
Foundation Basement
Sewer Public Sewer (Sewer-Sanitary)
Water Public (Municipal)
Architectural Style Ranch
Warranty No
Level or Stories 1 Story
Structure Type Brick,Cedar
Schools
School District Van Buren
Others
Pets Allowed Call, Number Limit, Size Limit
Tax ID 71110040094000
Ownership Short Sale - No,Private Owned
Acceptable Financing Cash, Conventional
Listing Terms Cash, Conventional
Financing Cash,Conventional
Read Less

©2025 Realcomp II Ltd. Shareholders
Bought with Redefine Real Estate

