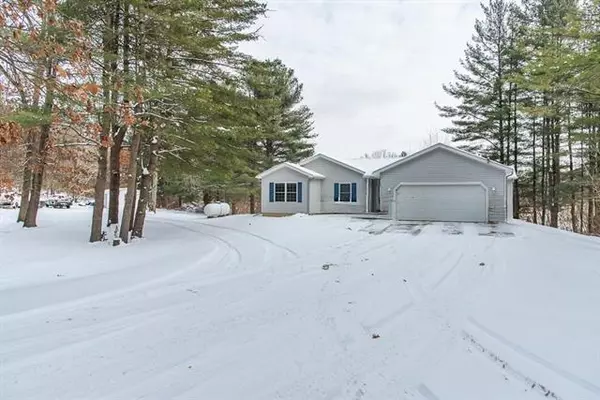For more information regarding the value of a property, please contact us for a free consultation.
22092 Clear Lake Road N Pennfield Twp, MI 49014
Want to know what your home might be worth? Contact us for a FREE valuation!

Our team is ready to help you sell your home for the highest possible price ASAP
Key Details
Property Type Manufactured Home
Sub Type Manufactured with Land,Traditional
Listing Status Sold
Purchase Type For Sale
Square Footage 1,664 sqft
Price per Sqft $183
MLS Listing ID 64022051507
Sold Date 04/19/23
Style Manufactured with Land,Traditional
Bedrooms 5
Full Baths 2
HOA Y/N no
Year Built 2002
Annual Tax Amount $3,549
Lot Size 11.580 Acres
Acres 11.58
Lot Dimensions 720x687
Property Sub-Type Manufactured with Land,Traditional
Source Battle Creek Area Association of REALTORS®
Property Description
Buy Dirt Come out and stake claim to this home while it's still available. This is country living at its finest. Sit in your living room and watch the deer play in your backyard. Nowadays who doesn't want to be away from other people and the hustle and bustle? You can do that here yet still be within 15 mins of town when you need it. This home features 5 bedrooms 2 Baths, and a 2-car garage. Three of the bedrooms including the master with deck and the laundry are all on the main floor. The basement has an additional two bedrooms, a kitchen, and a living area. It sits on over 11.5 Acres and has some amazing views. This home has a new Roof, Furnace, Air conditioning, and Water Heater all replaced within the last 3 years. There is a hot tub and a large Carport/Shed that stays for the new owns
Location
State MI
County Calhoun
Area Pennfield Twp
Direction M-78 to Pine lake rd. East on Lynch South on Clear Lake Rd N. Home is ninth on the East side and the last before Burrows rd.
Rooms
Basement Walkout Access
Kitchen Dishwasher, Range/Stove, Refrigerator
Interior
Interior Features Humidifier
Hot Water LP Gas/Propane
Heating Forced Air
Cooling Ceiling Fan(s)
Fireplace no
Appliance Dishwasher, Range/Stove, Refrigerator
Heat Source LP Gas/Propane
Exterior
Exterior Feature Spa/Hot-tub
Parking Features Door Opener
Garage Description 2 Car
Porch Deck, Patio
Garage yes
Private Pool No
Building
Lot Description Hilly-Ravine, Wetland/Swamp
Foundation Basement
Sewer Septic Tank (Existing)
Water Well (Existing)
Architectural Style Manufactured with Land, Traditional
Level or Stories 1 Story
Additional Building Shed
Structure Type Vinyl
Schools
School District Pennfield
Others
Tax ID 1801230830
Acceptable Financing Cash, Conventional, FHA, USDA Loan (Rural Dev), VA, Other
Listing Terms Cash, Conventional, FHA, USDA Loan (Rural Dev), VA, Other
Financing Cash,Conventional,FHA,USDA Loan (Rural Dev),VA,Other
Read Less

©2025 Realcomp II Ltd. Shareholders
Bought with Five Star Real Estate
GET MORE INFORMATION


