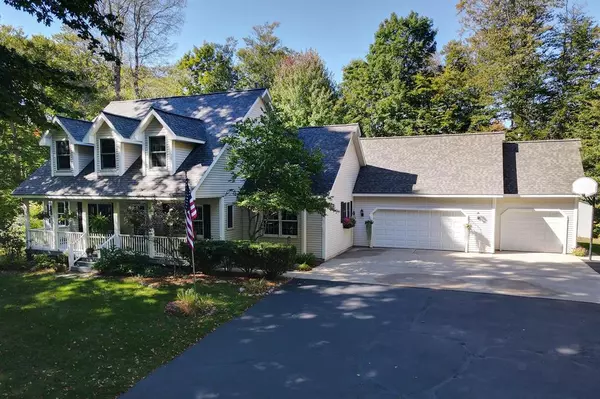12900 S Woodhaven Lane Kasson Twp, MI 49684

UPDATED:
Key Details
Property Type Single Family Home
Sub Type Cape Cod
Listing Status Active
Purchase Type For Sale
Square Footage 2,500 sqft
Price per Sqft $308
Subdivision Metes And Bounds
MLS Listing ID 78080062678
Style Cape Cod
Bedrooms 4
Full Baths 3
Half Baths 1
HOA Y/N no
Year Built 1998
Lot Size 4.950 Acres
Acres 4.95
Lot Dimensions 329x660
Property Sub-Type Cape Cod
Source Aspire North REALTORS®
Property Description
Location
State MI
County Leelanau
Area Kasson Twp
Rooms
Basement Daylight, Partially Finished, Walk-Out Access
Kitchen Dishwasher, Dryer, Microwave, Oven, Range/Stove, Refrigerator, Washer
Interior
Interior Features Other, Egress Window(s)
Heating Forced Air
Cooling Ceiling Fan(s), Central Air
Fireplaces Type Gas
Fireplace yes
Appliance Dishwasher, Dryer, Microwave, Oven, Range/Stove, Refrigerator, Washer
Heat Source Propane
Exterior
Parking Features Door Opener, Attached
Garage Description 3 Car
Porch Deck, Porch
Road Frontage Private
Garage yes
Private Pool No
Building
Lot Description Wooded, Hilly-Ravine
Foundation Basement
Sewer Septic Tank (Existing)
Water Well (Existing)
Architectural Style Cape Cod
Level or Stories 2 Story
Additional Building Shed, Garage
Structure Type Vinyl
Schools
School District Glen Lake
Others
Tax ID 4500702500500
Ownership Private Owned
Acceptable Financing Cash, Conventional
Listing Terms Cash, Conventional
Financing Cash,Conventional

GET MORE INFORMATION




