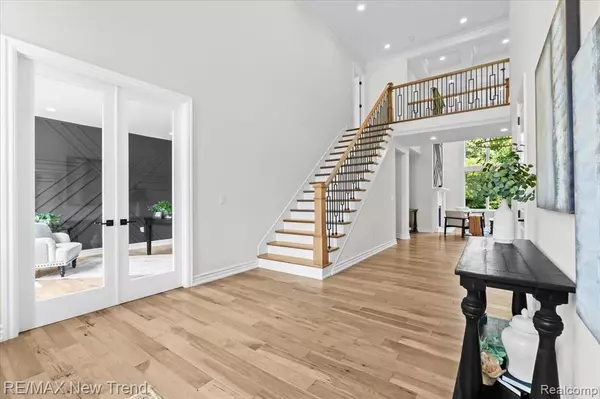32534 Sanctuary Court Farmington Hills, MI 48336
UPDATED:
Key Details
Property Type Single Family Home
Sub Type Cape Cod
Listing Status Active
Purchase Type For Sale
Square Footage 4,022 sqft
Price per Sqft $420
MLS Listing ID 20251021569
Style Cape Cod
Bedrooms 5
Full Baths 4
Half Baths 1
Construction Status New Construction
HOA Fees $1,375/ann
HOA Y/N yes
Year Built 2025
Annual Tax Amount $2,748
Lot Size 0.600 Acres
Acres 0.6
Lot Dimensions 110 x 238
Property Sub-Type Cape Cod
Source Realcomp II Ltd
Property Description
Location
State MI
County Oakland
Area Farmington Hills
Direction S of W 11 Mile Rd / W of Power Rd
Rooms
Basement Unfinished, Walk-Out Access
Kitchen Vented Exhaust Fan, Built-In Gas Oven, Dishwasher, Disposal, Free-Standing Refrigerator, Gas Cooktop, Microwave, Range Hood
Interior
Hot Water Natural Gas
Heating Forced Air
Cooling Central Air
Fireplaces Type Gas
Fireplace yes
Appliance Vented Exhaust Fan, Built-In Gas Oven, Dishwasher, Disposal, Free-Standing Refrigerator, Gas Cooktop, Microwave, Range Hood
Heat Source Natural Gas
Laundry 1
Exterior
Exterior Feature Lighting
Parking Features Side Entrance, Door Opener, Attached
Garage Description 3 Car
Roof Type Asphalt
Porch Patio
Road Frontage Paved
Garage yes
Private Pool No
Building
Lot Description Corner Lot
Foundation Basement
Sewer Public Sewer (Sewer-Sanitary)
Water Public (Municipal)
Architectural Style Cape Cod
Warranty Yes
Level or Stories 2 Story
Structure Type Brick,Other,Stone
Construction Status New Construction
Schools
School District Farmington
Others
Tax ID 2322126078
Ownership Short Sale - No,Private Owned
Acceptable Financing Cash, Conventional
Listing Terms Cash, Conventional
Financing Cash,Conventional
Virtual Tour https://netorgft13865737-my.sharepoint.com/:v:/g/personal/lori_loribeatty_com/EV7VkL7qfb9Eh-v_-YrhyHABYTthe8vUbye0JswO4mDPxg




