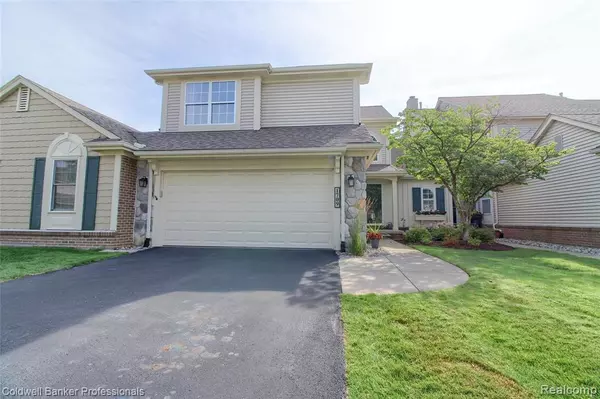1709 Thistle Drive 51 Canton Twp, MI 48188
UPDATED:
Key Details
Property Type Condo
Sub Type Cape Cod
Listing Status Active
Purchase Type For Sale
Square Footage 1,915 sqft
Price per Sqft $208
Subdivision Links Of Pheasant Run Wccp 415
MLS Listing ID 20251018701
Style Cape Cod
Bedrooms 3
Full Baths 2
Half Baths 2
HOA Fees $435/mo
HOA Y/N yes
Year Built 1996
Annual Tax Amount $4,790
Property Sub-Type Cape Cod
Source Realcomp II Ltd
Property Description
Spacious 2 story foyer opens to vaulted ceiling great room w/2-way gas fireplace & door wall to large Trex deck with privacy provided by large trees. Nice size kitchen features new SS appliances, Corian countertops, backsplash, kitchen nook & flex space that can be used as living rm, office or anything that suits your needs & 2nd door wall to the deck! 1st flr primary suite w/walk-in closet, a 2nd closet, separate shower & soaking tub. 2nd floor offers 2 more nice size bedrooms & a 2nd full bath. Adding to your living/entertaining space is a finished basement featuring a 2nd kitchen w/stove & refrigerator, half bath & a workroom AND still offers lots of storage space!
Freshly painted throughout including ceilings and trim. Newer Lennox furnace & A/C in 2018. HWH 2020.
Close to Heritage Park, The Summit & library!
BATVAI
Location
State MI
County Wayne
Area Canton Twp
Direction South Canton Center Road to Thistle
Rooms
Basement Finished
Kitchen Convection Oven, Dishwasher, Disposal, Dryer, Free-Standing Electric Range, Microwave, Self Cleaning Oven, Washer
Interior
Interior Features Smoke Alarm, Cable Available, Fire Sprinkler, Fire Alarm
Hot Water Natural Gas
Heating Forced Air
Cooling Central Air
Fireplaces Type Gas
Fireplace yes
Appliance Convection Oven, Dishwasher, Disposal, Dryer, Free-Standing Electric Range, Microwave, Self Cleaning Oven, Washer
Heat Source Natural Gas
Exterior
Exterior Feature Club House, Chimney Cap(s), Grounds Maintenance, Lighting, Private Entry, Pool – Community, Pool - Inground
Parking Features Direct Access, Electricity, Door Opener, Attached, Driveway, Garage Faces Front
Garage Description 2 Car
Fence Fence Not Allowed
Roof Type Asphalt
Porch Deck, Porch
Road Frontage Paved, Private, Pub. Sidewalk
Garage yes
Private Pool Yes
Building
Lot Description Near Golf Course, Sprinkler(s)
Foundation Basement
Sewer Public Sewer (Sewer-Sanitary)
Water Public (Municipal)
Architectural Style Cape Cod
Warranty No
Level or Stories 1 1/2 Story
Structure Type Brick,Vinyl
Schools
School District Plymouth Canton
Others
Pets Allowed Call, Number Limit, Size Limit, Yes
Tax ID 71084030051000
Ownership Short Sale - No,Private Owned
Acceptable Financing Cash, Conventional
Listing Terms Cash, Conventional
Financing Cash,Conventional




